Concrete cladding installation in Theydon Bois, Essex
January 12, 2019 9:35 amSummit Cladding faced an unusual challenge with this project – how to combine two different house design styles that are 80 years apart!
Our clients, Kevin and Cathy, live in a 1930s detached house in Theydon Bois, Essex. But their home has a new two-storey extension completed in 2017.
And their design brief for us was to carry out an attractive makeover by bringing the two time zones into one.
Builder’s recommendation
Summit Cladding had recently completed another job for our clients’ builder just around the corner from their house and he recommended us, based on the high quality of our work.
Kevin and Cathy loved the appearance of James Hardy Cladding but were unsure of what would be the best colour for their home. After leaving them time to ponder the question with some sample boards, they decided on Light Mist.
We began the installation by fitting treated timber battens all around the outside of the house, before fixing the Hardiplank cladding to the battens. This was a time-consuming operation, as the two bays on the front of the house were originally curved.
Experienced fitters
Fitting new cladding to follow the contours of bay windows is a job that many other companies would shy away from, but it’s a straightforward task for the experienced fitters of Summit Cladding.
We finished the installation by fitting Rosewood fascias and soffits to compliment the Hardiplank and then rounded off the job by refurbishing the old clay roof tiles.
The whole project took about four weeks to complete, and Kevin and Cathy are delighted with the smart new look of their house – bringing a 1930s home bang up to date.
Categorised in: Cladding, James Hardie Cladding, Soffits & Fascias
This post was written by Summit Cladding

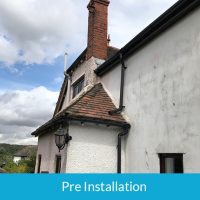
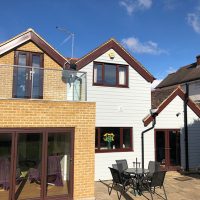
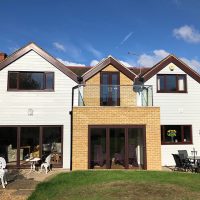
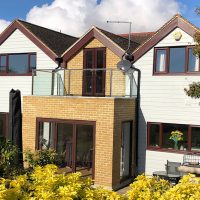
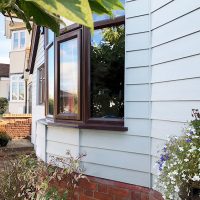
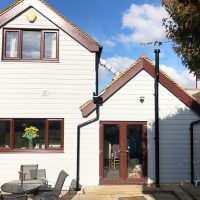
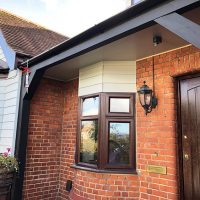
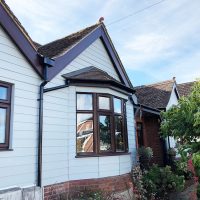
Comments are closed here.