Hardieplank installation in Greenwich, South London
May 20, 2019 9:42 amStunning transformation using Hardieplank cladding
In this blog – how Summit Cladding transformed an ugly old garage into a smart new home office using hardieplank cladding.
We were contacted by Karen and her husband who live in a 1930s semi-detached house in Greenwich, South London. They were renovating their property, but with space at a premium, they just couldn’t find the room for the home office they both wanted so much.
The answer was outside the house! At the side of the property was a single garage built of white-painted concrete panels, standing on an unsightly brick plinth extending part way into the garden.
And as Karen and her husband looked at the old building, containing all the odd bits and pieces that always seem to collect in a garage, they realised this could be the perfect solution to their lack of space.
Asbestos to be removed
Summit Cladding was called in to assess the job and noticed that the garage had an original asbestos roof. This, of course, is now known to be a potentially dangerous material to handle that can’t just be taken to the local tip, so the first thing we needed to do was to contact a specialist waste company to remove it.
When that was done, we set about renovating the old building, replacing the red asbestos roof with a three-layer high-performance mineral felt in brown – a colour that would blend in better with the garden.
The double garage doors made of wood were replaced by an extra wide double glazed PVC door with privacy glass, along with a three-point locking system for added security.
New hardieplank cladding all round
The original slab concrete exterior and the unsightly brick plinth were finished with cobblestone hardieplank cladding. All the leaking gutters were replaced with new PVC gutters, then connected to the rainwater butt, which was moved along to the corner to save space in the garden.
All this was done without the need for planning permission, as we worked to the original size of the building, and the whole project was completed within five days.
It was a good example of all the options that are available when converting a garage. You can add extra lights and electrical sockets, perhaps add a new heating source and insulation. Whatever you desire, Summit Cladding can build it.
Categorised in: James Hardie Cladding
This post was written by Summit Cladding

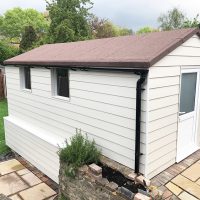
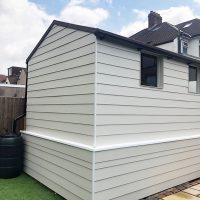
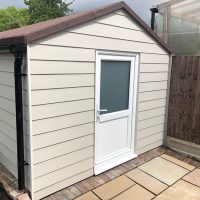
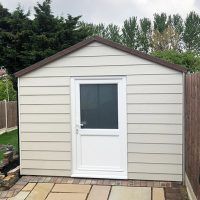
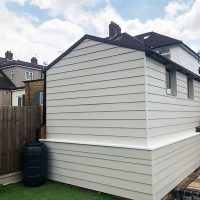
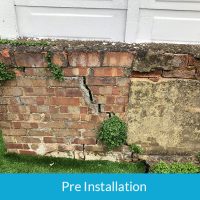
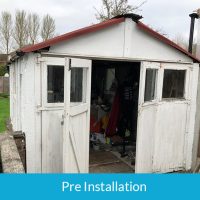
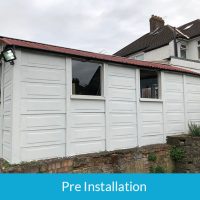
Comments are closed here.