James Hardie cladding and door canopy installation in Enfield, North London
July 3, 2019 2:03 pmHere’s a great example of what Summit Cladding can do to transform not one, but a whole block of homes, to bring them up to date with their neighbours.
Our client and her fellow committee members run their own property management company in this 1970s block in the leafy hidden part of Winchmore Hill in Enfield, North London.
The building was looking tired and dated, while all around them modern flats were being built at almost double the price.
Our clients’ answer was to break out of the 1970s “time warp” and order a thorough makeover to bring the block up to date.
Door canopies constructed
As an illustration of just how neglected the building had become, there used to be a glass awning stretched across the front, but the glazed timber frame supporting it collapsed ten years ago!
Only the short ends were left, leaving two wonky looking canopies over the entrance doors.
Summit Cladding got down to business by removing what was left of those original canopies and creating two bespoke timber frames. We had to divert several waste pipes to accommodate the new structures as well as moving all the electrical cables.
After the framework was completed our roofing team tiled the roofs with Marley Old English plain tiles complete with all lead flashings. We finished that phase of work by fitting new gutters and LED spotlights on the new uPVC fascias and soffits, resulting in two bespoke beautiful door canopies.
James Hardie concrete cladding fitted
Phase two of the makeover was to cover up all 21 panels of blue render on the sides of the building and as one of London’s leading suppliers of James Hardie Cladding, Summit’s solution was to fit cobblestone cladding over each section.
We started by fitting treated timber battens to the walls, followed by a breathable starter trim to allow a flow of air around the new cladding. After the lower levels were completed, we had scaffolding erected to access the higher elevations.
The accompanying pictures tell their own story of the transformation that has taken place in just two weeks and we are happy to report that all the residents, as well as their guests, have been “wowed” by the makeover.
Categorised in: Cladding, Door Canopies
This post was written by Summit Cladding

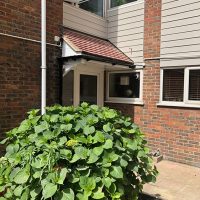
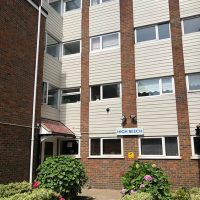
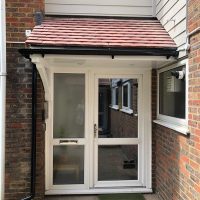
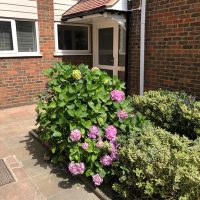
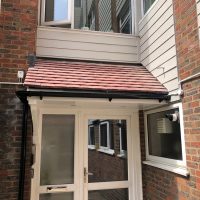
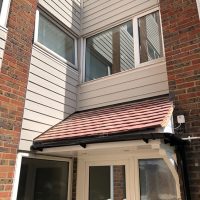
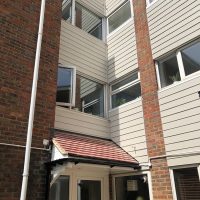
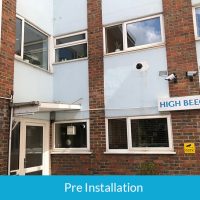
Comments are closed here.