James Hardie cladding installation in Crawley, West Sussex
August 22, 2022 11:58 amFor our latest assignment Summit Cladding ventured out of London and took a trip down the M23 to Crawley in West Sussex.
Tony and Amanda, who live in this handsome detached house, were giving the interior of their home a thorough makeover and had heard about Summit’s reputation for transforming the look of properties from the outside and our expertise at installing James Hardie composite cladding.
As a specialist in property renovation and the construction of bespoke swimming pools, Tony is a client who knows what he wants and has the expertise to recognise the best when he sees it. Summit Cladding were delighted to take on the project.
Century old tiles removed
From the outset it was clear that it would be a challenge to fit cladding to the top half of the house because the original clay roof tiles were more than 100 years old and delicate to handle. The gable ends had to be stripped back to remove rotten timber battens and check which tiles could be re-used before we could get to work, which was a very labour-intensive task.
With the roof line exposed we were able to fit new timber battens and replace the tiles before boxing in the exposed rafters. For this we used PVC fascias and soffits in the colour “black ash,” with matching deep flow guttering and downpipes.
Preparing surface for cladding
Then Summit had to tackle the walls, which were rendered brickwork, including some brick details that had to be removed to create a flat surface for the cladding. With the surface prepared and completely flat, we attached treated timber battens to the upper walls, including the sides of two dormer windows.
Finally, we fitted James Hardie concrete composite cladding in “cobblestone” to the entire top floor of the house, complete with aluminium trickle vents and colour bonded corner profiles to enhance the clean, sleek lines.
When the scaffolding was removed Tony and Amanda were amazed and delighted with the transformation of their home. And they can’t wait to complete the project with a fresh monocouche render all around the bottom half of the house.
Categorised in: James Hardie Cladding
This post was written by Summit Cladding

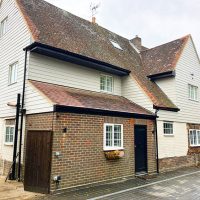
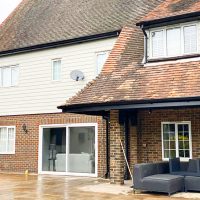
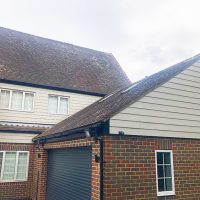
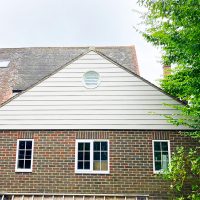
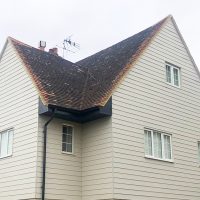
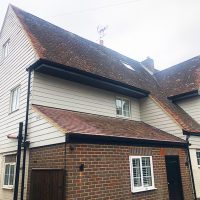
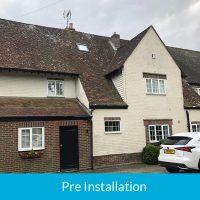
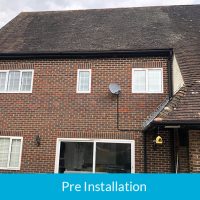
Comments are closed here.